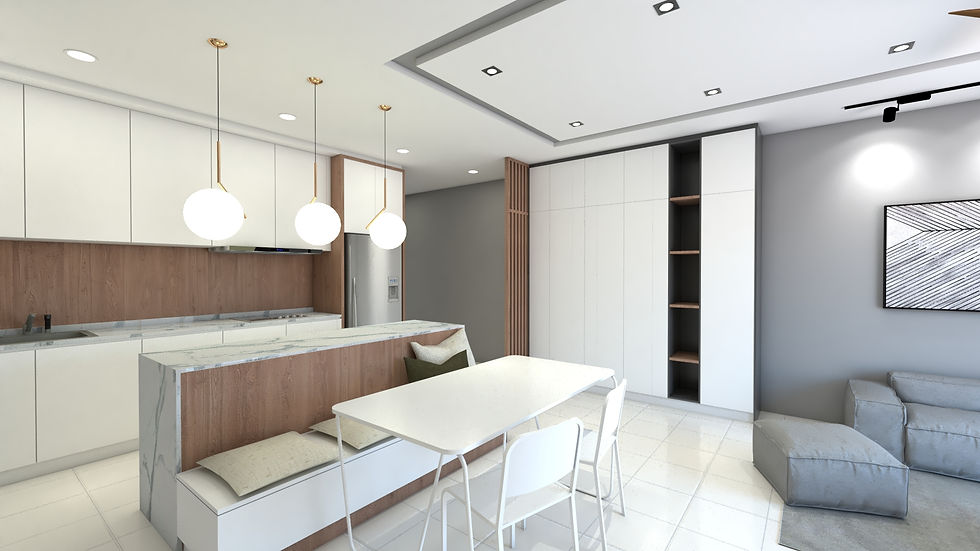Kitchen Bar Ideas: The Heart of Your Social Kitchen
- Kai Xin
- Jan 18, 2021
- 3 min read
Open plan layout and multipurpose kitchen has now become another social hub of any home. People tend to be drawn to kitchen bar and gather around them at drinks and dinner parties. Adding a couple of stools and a skinny ledge also work that coffee-shop-at-home vibe, where you can sip your morning coffee, grab a quick meal, or extra space for food preparation. In such a configuration, the kitchen bar is often at the heart of the space. Here are some kitchen bars ideas for planning yours.


Go Minimalist
In some cases, the kitchen bar is simply a kitchen island accompanied by stools. If you don't have the space for a proper kitchen bar, let your island serve double duty. All you need is a row of bar stools.
To make the kitchen island pop just a little, the base is framed by a glossy marble waterfall counter. This space can serve as a great party zone where the counter space can be used in both food prepping and hosting.


Extending Kitchen Island
There are plenty of homes these days where the kitchen bar is a smart extension of the kitchen island. The kitchen bar was carved out from the corner of this kitchen island so that it doesn't take up more space than necessary. The leg room that allow stools to be tucked in, makes seating more comfortable, and it also helps to minimise disruption in the flow of the kitchen.

Cosy Breakfast Nook
You can back up a couch/banquette or chairs to your island to create a cosy breakfast nook.
Installing banquette against the island is also a space-saving idea for small house. Even if breakfast isn't your meal of choice, this cosy area is great for enjoying a solo cup of coffee or casual dining with your family.

Floating Breakfast Bar
If you have an extra tiny kitchen, a wall-mounted breakfast bar is a good option. To keep your space feeling open, install a floating table that extends from one of your kitchen units. If you prefer a quick and unfussy breakfast to beat the morning rush, a dedicated but simple wall-mounted table inside the kitchen will do the job.


Lower Level than Countertop
Go for a breakfast nook that sits at a lower level than the kitchen counter for a change! Instead of the usual design where the kitchen bar is just a few inches above the island countertop, choose for one that is a few inches below to vary the dynamic of the kitchen. The kitchen island is offset with a wood extension, giving a more casual spot to dine. And it adds an unexpected design appeal.

Make it a Social Kitchen
If you have a roomy kitchen, make it a social kitchen! You don’t have to sacrifice a slice of countertop or island unit when you build in a kitchen bar. Just utilise the additional counter space from the kitchen island, and add some eye-catching bar stools, not only to separate the kitchen bar and island but also perk up the space. It’s like having a family room right off the kitchen that allows everyone to hang out close to each other during meal preparation.

Studio-style Kitchen Bar
Kitchen bars are not only for spacious kitchen/home. In fact, small home benefits the most from a kitchen island that also features as kitchen bar. In small apartment or studio apartment which every inch of space matter, the kitchen bar also doubles as the dining area and saves precious square footage. Just add one to your kitchen worktop or tiny island and throw in a couple of stools and you are good to go!




Comments